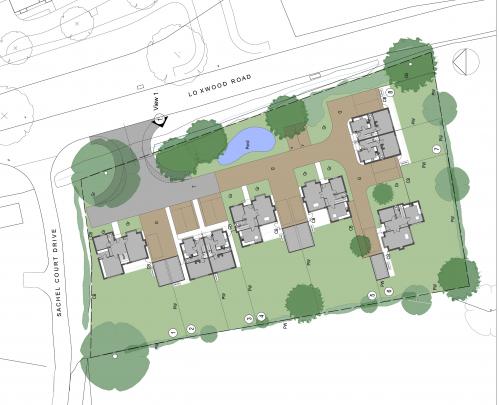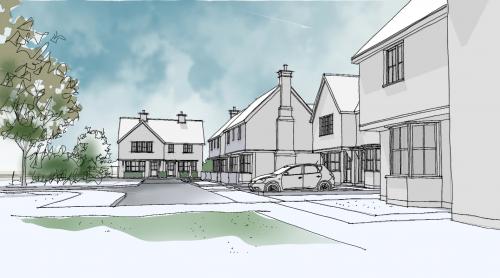Loxwood Road Alford
The Houses
The proposed development consisted of eight units comprising of 2 pairs of two bedroom semi-detached houses, 3 No three bedroom houses and 1 No four bedroom house. The houses are set out in linear format on the site and is a continuation of the pattern of houses seen along Loxwood Road.
The design reflects an elegant contemporary interpretation of the local vernacular with 45 degree roof pitch’s and incorporate traditional materials such as plain tile roofs, tile hanging and red stock brickwork. .Similar ridge heights and the positioning of the units on site has been carefully considered so there is an even distribution of detail such as bay windows and chimneys throughout the layout providing a visually cohesive development..
Scale
The size of the units is modest with the 2 bed units being 85sqm, 3 bed units 134sqm and the 4 bed unit 160sqm


