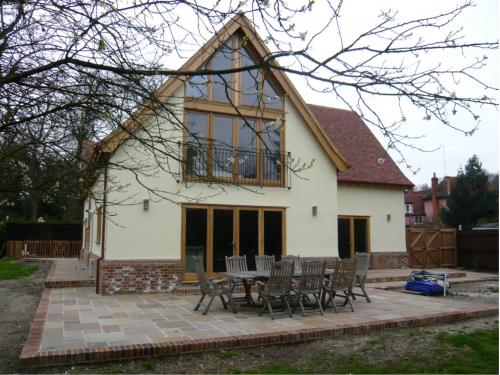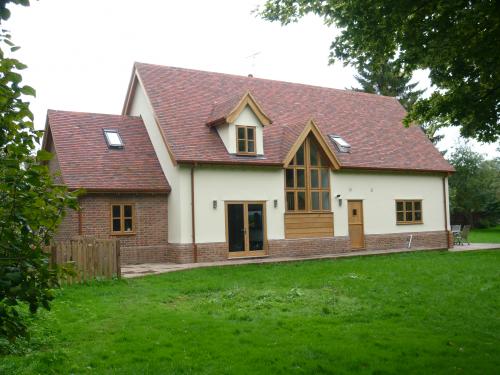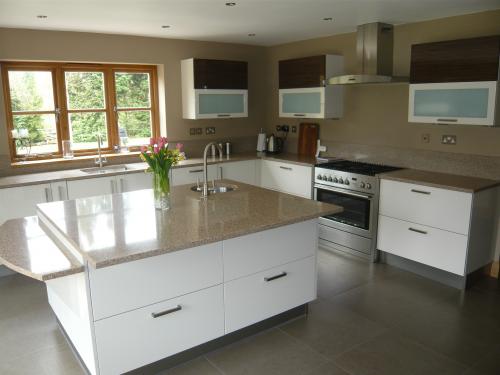3A Crown Street, Castle Hedingham, Suffolk.
3A Crown Street started life as a small 1980’s 2 bedroom bungalow. We were originally commissioned to design a loft
conversion to provide another two bedrooms but it was apparent that there was insufficient space to convert the loft. The solution was to completely removed the existing roof raise and re -pitch it to provide space to accommodate 4 bedrooms, 2 with ensuite bathrooms and a family bathroom in the new loft space. We also extended the kitchen by 3m added a new Study extension and increased the width of the Living Room by 1m. The original concept was to produce a building that resembled a barn with black stained weatherboarding but the planners insisted on render. The site is located on a flood plain so a brick plinth with Bituthene tanking behind it was built around the building to provide protection in the event of a flood.



